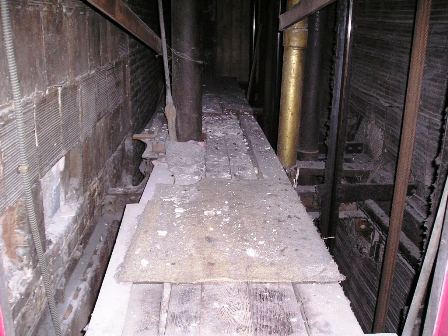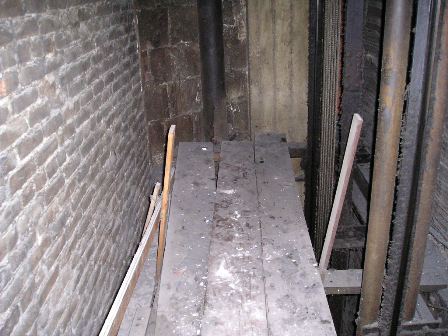|
Mills Building, San Francisco, CA
Contractor: KONE, Inc.
Building alteration to provide a permanent and service
removable barrier and catwalk to an existing mid-flight
counter-weight hoistway access hall.
RCB Elevator Consulting, LLC and its associate structural
engineering firm performed all of
the design and engineering required for the work. This
included performing all field surveys.
 Project Description
Project Description
The Mills Building is an early downtown San Francisco
landmark, one of the tallest buildings of its time.
The original elevator serving the structure were water
hydraulics. These were replaced with gearless
elevators in the 1930s.
Due to the original building design, this three car group
had a separate hoistway for the counterweights. There
were access doors and walkways to access and service the
counterweight hoistway at three levels. Only one of
these was properly constructed with a permanent metal
walkway and screen protective barrier to the running
counterweights. The other two accesses were not
properly constructed or protected as shown in the pictures
below. This presented a severe hazard for anyone
accessing these spaces as the counterweights almost silently
whizzed by at 500 fpm with nothing between you and the
moving iron mass.
To rectify the hazard, it was decided to permanently
closed off one of these counterweight hoistway accesses and
to make the remaining one safe and code compliant. RCB
Elevator Consulting, LLC designed a new structural
steel walkway and screen enclosure barrier as shown on the
drawings below. The design retained the existing steel
beams and added additional steel as needed and included
anchoring into concrete from a previous seismic upgrade.
Complete structural engineering was performed including
seismic calculations.
 Pictures
Pictures

The existing condition was a severe hazard due to the
unstable and incomplete plank & plywood deck and the entire
lack of barrier between the walkway and the passing
counterweights.


These pictures shows some of the existing steel remaining
from the earlier water hydraulic elevator installation.
This steel was used and augmented with additional steel for
support of the new steel deck walkway and barrier (see
drawings).

You can see the ropes to the counterweight in the far
hoistway. Great care was taken during the survey by the author
and his structural engineer to keep out of the running
counterweights' paths!
 Drawings & Engineering
Drawings & Engineering

Click on the drawing above to open the full drawing set in
PDF format. To see drawings in landscape view, click
on your Adobe Reader's Rotate Counterclockwise image button.
Note drawings cannot be printed or altered. All
drawings and artwork are the property of RCB Elevator
Consulting, LLC and may not be used, copied, or in anyway
used without the owner's consent. To return to this
page, click the Back button on your browser.
|